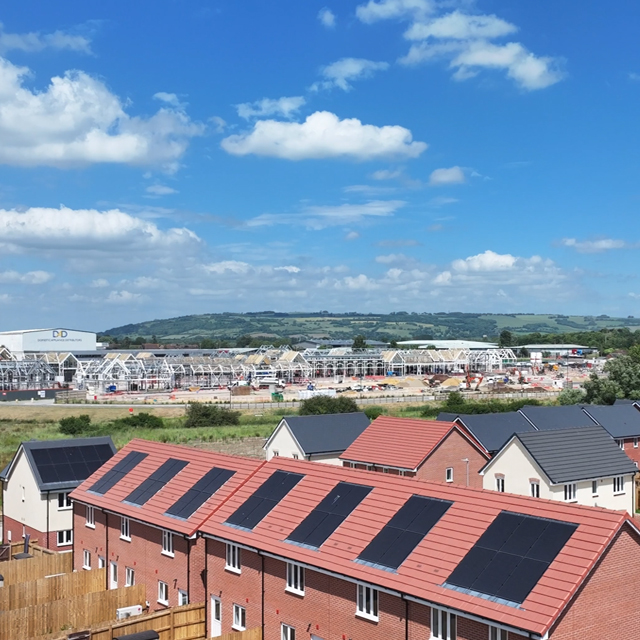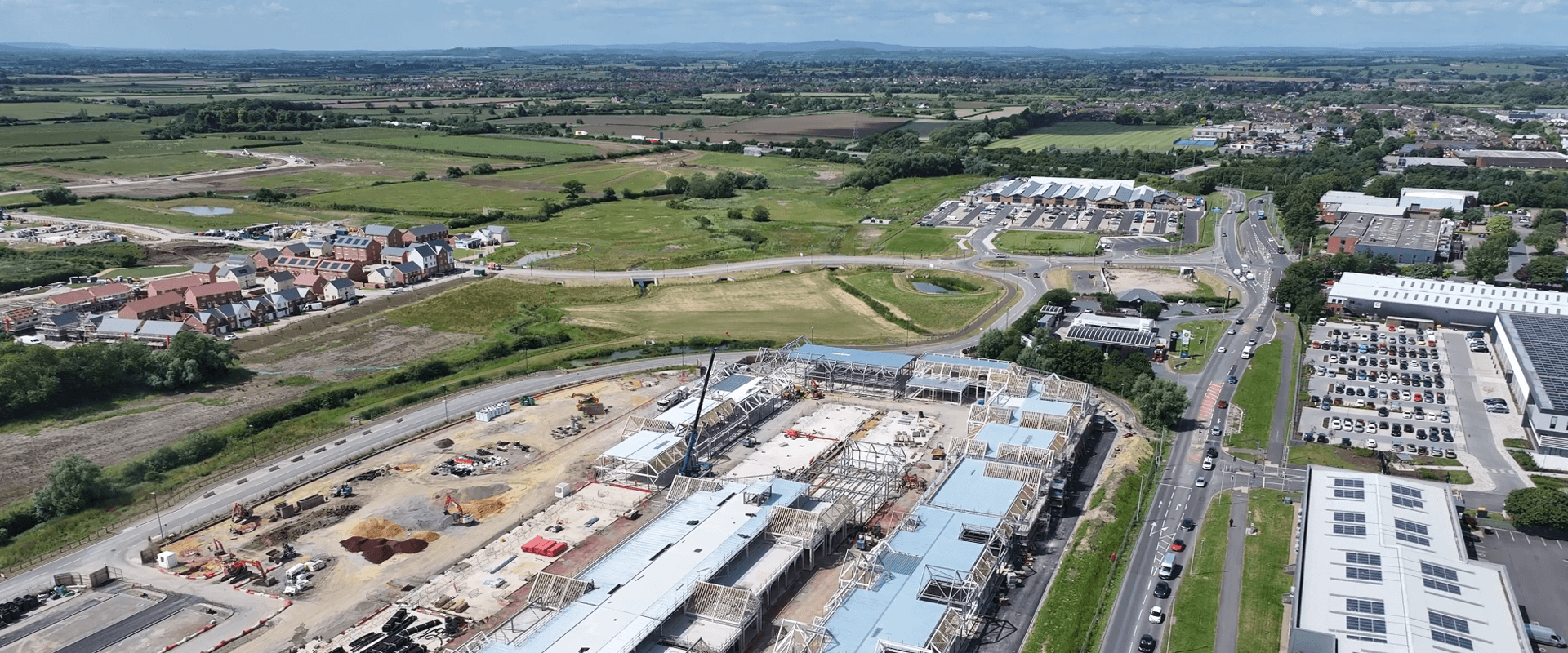DISCOVER
A 250 ACRE MIXED USE DEVELOPMENT WITH A DESIGNER OUTLET AT ITS HEART.
Here we take a look at the component parts of the destination with key facts and figures.
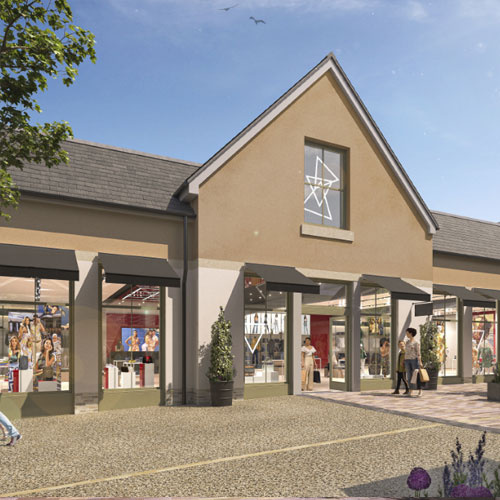

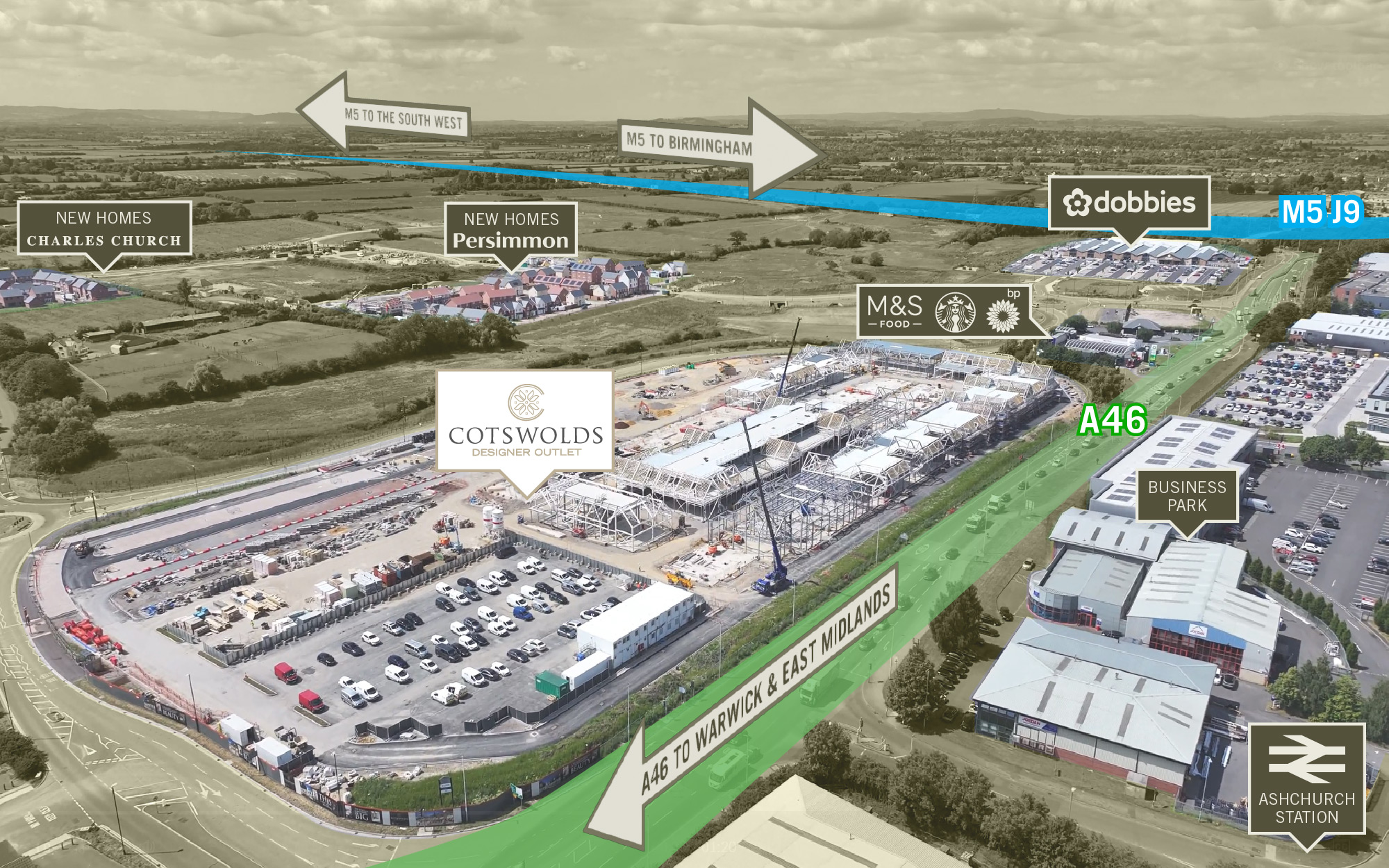
THE OUTLET
Cotswolds Designer Outlet will be built in two phases with a combined total of 186,000 sq ft and up to 90 stores.
Phase 1 will total 136,000 sq ft of retail space and accomodate up to 76 stores and provide over 1100 car parking spaces (excluding Dobbies).
The scheme when complete (phase 1 and 2) has consent for up to a total of 2,200 car parking spaces, electric charger points and a picnic area with child’s adventure play equipment.
Featuring a mix of flagship and statement stores across premium, aspirational, lifestyle and mass market brands there will be a generous provision of F&B to extend dwell times.
All units will be designed to meet the needs of a modern outlet store including high visibility windows, canopies, storage options for click and collect and online fulfilment.
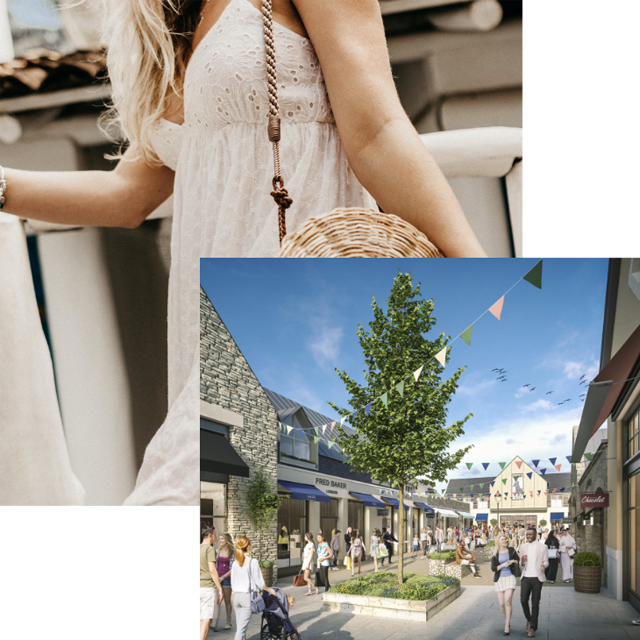
DOBBIES FLAGSHIP
- 74,300 sq ft total
- 500 dedicated parking spaces
- Largest store in the South West of England
- Extensive plants and gardening department
- Waitrose food hall
- Butchers and grocery offer
- 10,000 sq ft table service restaurant
- Children’s Soft Play area

PETROL FILLING STATION
We have a 12 pump BP filling station with 12 additional parking spaces. The facility incorporates a M&S Simply Food, EV car chargers and an adjacent Starbucks.
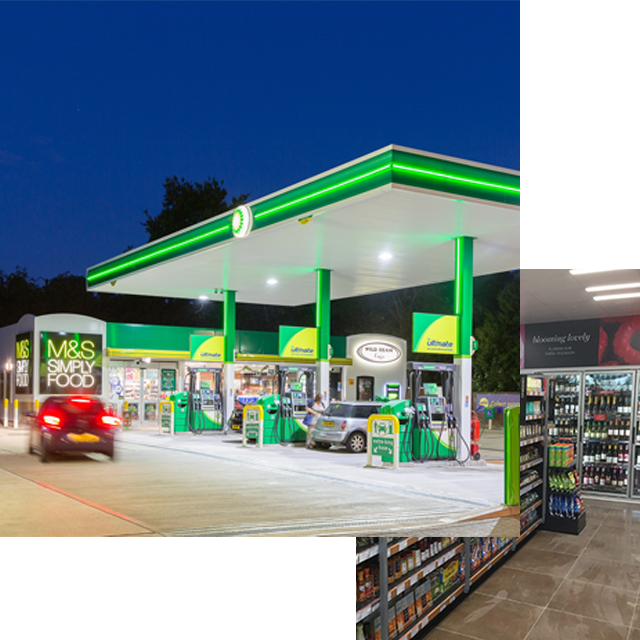
HOUSEBUILDING
Just a short distance from the outlet, 850 homes are being built by Persimmon Homes and Charles Church in two neighbouring estates called Fiddington Fields and Mulberry Place offering 2, 3 and 4 bedroom homes including affordable housing. In addition recreational areas, a school and sports facilities will create a new community right on the doorstep of the outlet scheme.
A further 460 homes are being constructed by Barratt Homes and David Wilson Homes starting in 2025.
